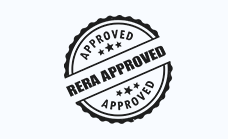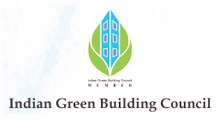Inspired by the best urban living,
Amaze by Urban Tree is located at the heart
of Chennai’s newly emerging business
epicenter – Porur.
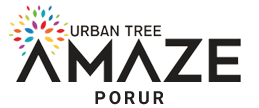
The Property’s intelligent design and strategic planning challenges the previously stragnant approach to space, conveniently adapating to modern living needs. Amaze features a common area that occupies less than 20% of the total space, making it one of the most space-efficient residential building in Chennai. Value engineering is the beating heart of Amaze, and with that Urban Tree provides you with more carpet space than most regular apartments claim.
Ongoing Project
- No of units
132 Homes - Configuration
2 & 3 BHK - Sq.ft range
923 – 1287 sq.ft - Total Land Area
1.45 Acres
Location Advantages
Porur
Strategically located in Porur, in the vicinity of the city’s flourishing business, educational and entertainment hubs; Amaze bustles with the ebergy of modern urbanism. Thew development is surrounded by neighbourhoods that are at the forefront of culture and convenience, signalling the rapid growth of one of Chennai’s hottest destinations.
- IT Hubs
- Health Care
- Educational Institution
- Shopping Mall
IT Hubs

- Rmz – 1.6km
- Commerzone – 1.7km
- DLF – 3km
- L & T – 3.5km
- Olympia tech park – 7km
- Tamarai tech park – 6.7km
- Guindy ind. Park – 7.2km
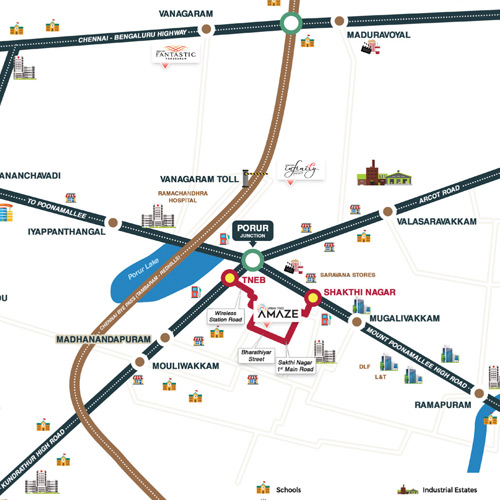
Health Care
Educational Institution
Shopping Mall
Amenities & Facilities
No effort has been spared in oferring you the finest amenities that make life effortless.
From the gymnasium to the mini theatre, every conceivable comfort is placed at your disposal.
Amenities
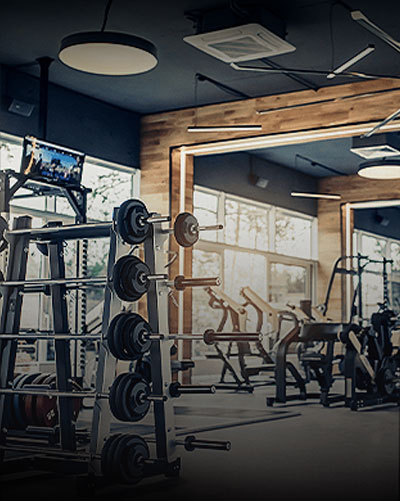
Gym
Amenities & Facilities

Mini theatre
Amenities & Facilities
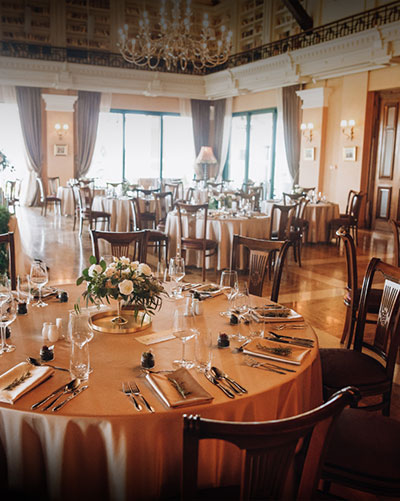
Multipurpose Hall
Amenities & Facilities

Indoor games area
Amenities & Facilities
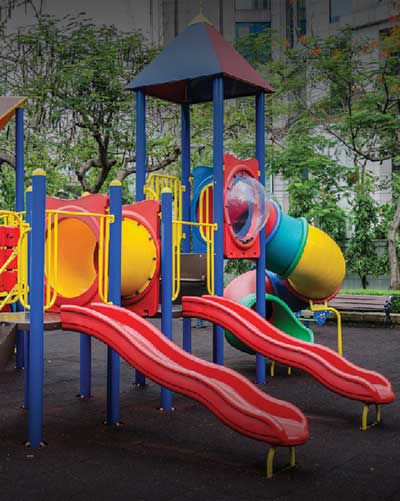
Kid’s play area with cork flooring
Amenities & Facilities
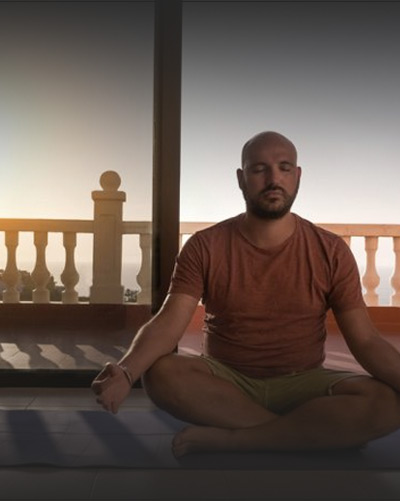
Yoga and Medidation Area
Amenities & Facilities
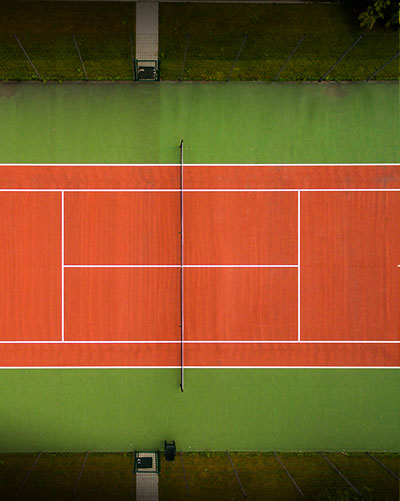
Badminton court
Amenities & Facilities
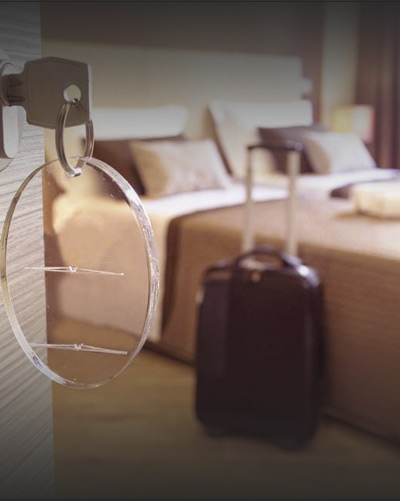
Guest Rooms
Amenities & Facilities
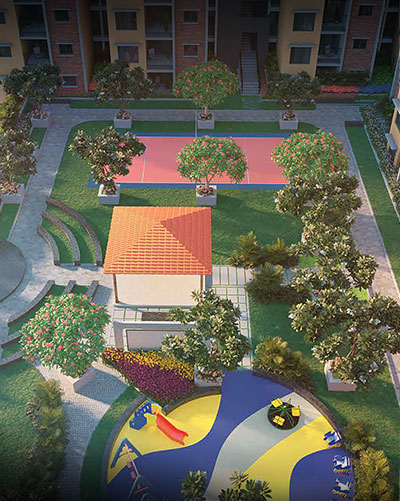
16,000 sq. ft. centre podium
Amenities & Facilities

Jogging track
Amenities & Facilities
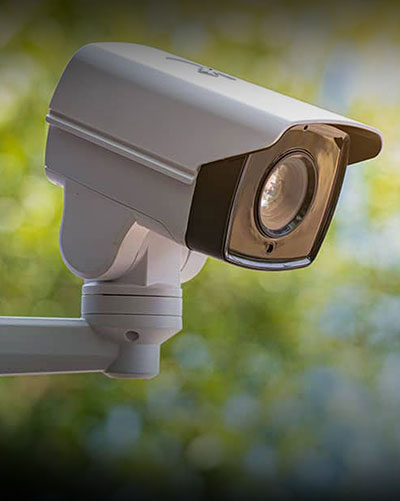
24/7 security with CCTV
Amenities & Facilities
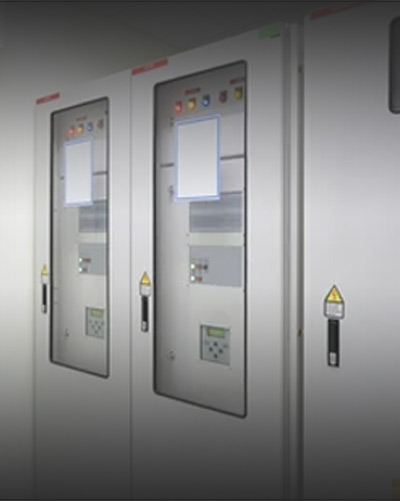
Power Backup
Amenities & Facilities
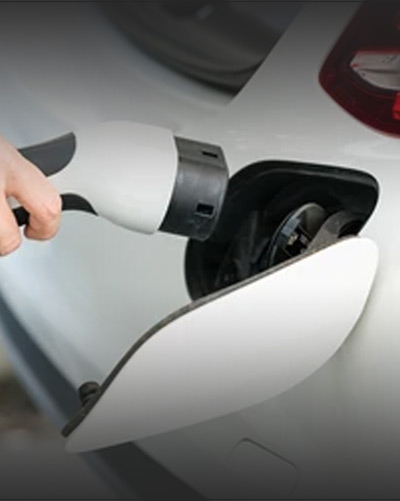
Electric Vechicle Charging station
Amenities & Facilities
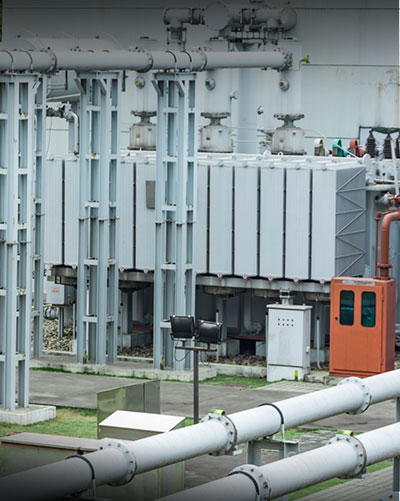
STP Plant
Amenities & Facilities
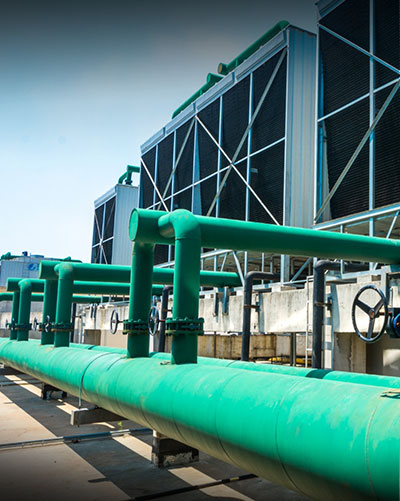
WTP Plant
Amenities & Facilities
Specification
State-of-the-art specifications and fittings right from the door to the floor ensure that you have everything you require for a comfortable life.
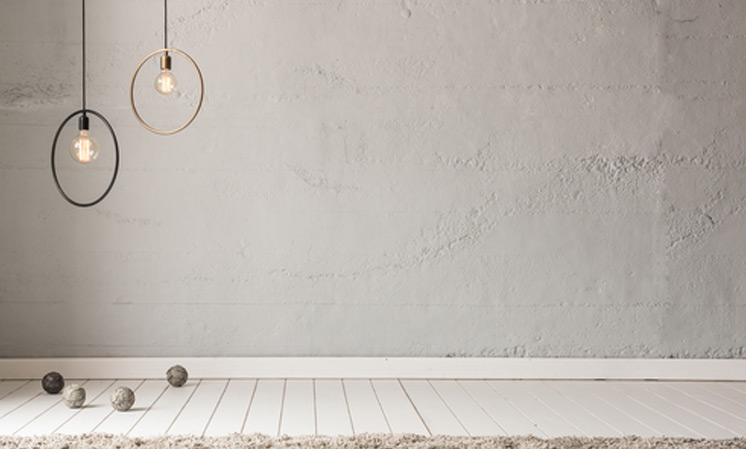
Structure
Earthquake resistant R.C.C. framed structure conforming to BIS. Walls of concrete blocks in cement mortar
and/or light weight A.C.C. blocks using related adhesive.
01/11
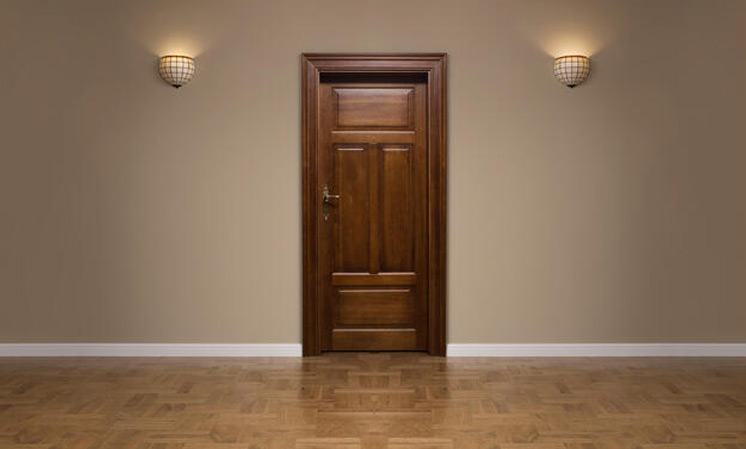
Doors
8’x4′ teak wood framed main door with 35mm teak sjimpanel shutter, 7’x3′ bedroom doors with seasoned country wood frames and shutters, toilet doors with waterproof flush/panel doors.
02/11
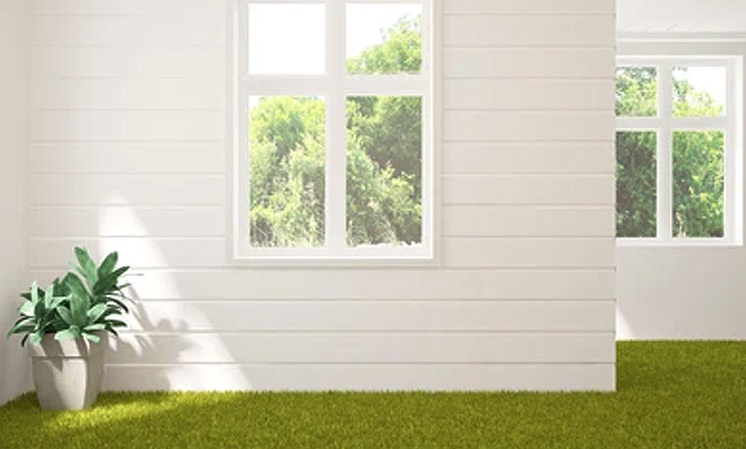
French Doors & Windows:
High quality uPVC window frames and shutters with heat-reducing quality glass will be provided as per
architect’s design. All balconies will be provided with sliding French doors with uPVC frames and shutters.
MS safety grill will be provided separately for windows.
03/11
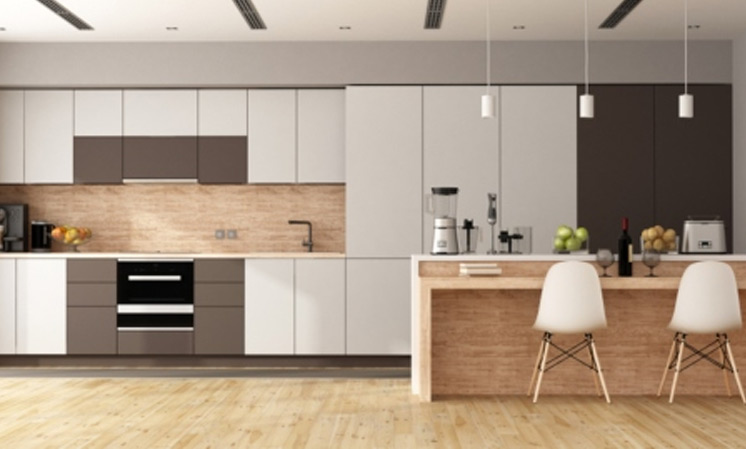
Kitchen
Counter top granite platform will be finished with granite slab of 2’0” wide at the required height from
the finished floor level along with stainless steel single bowl sink and CP Long Body Bib Cock. Provision
for water purifier will be provided. Kitchen platform walls will be finished with ceramic tiles of colour and size up to 2’0″ above the cooking platform.
04/11
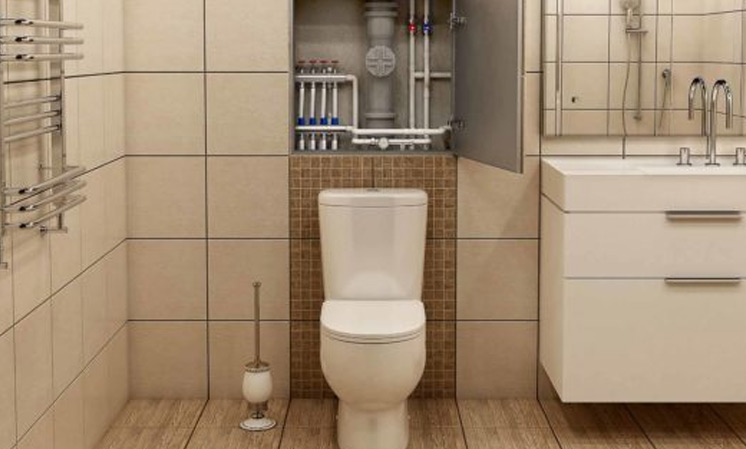
Toilet
Designer glazed ceramic tiles till false ceiling at 8 feet.
05/11
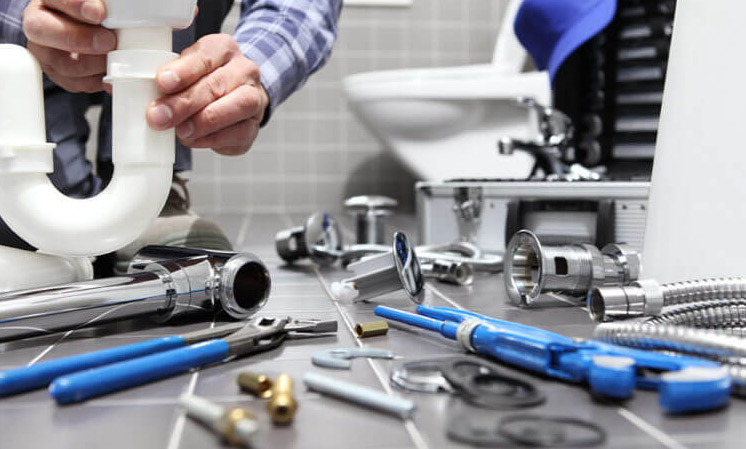
Plumbing And Sanitaryware:
Sanitaryware will be of EWC white colour with flush tanks as per architect’s design and concepts.
CP fittings and taps (such 2-in-1 wall diverter, spout, shower, health faucet etc.) will be provided
Jaquar/equivalent as per architect’s design.
Toilet – core cutting for plumbing lines.
06/11
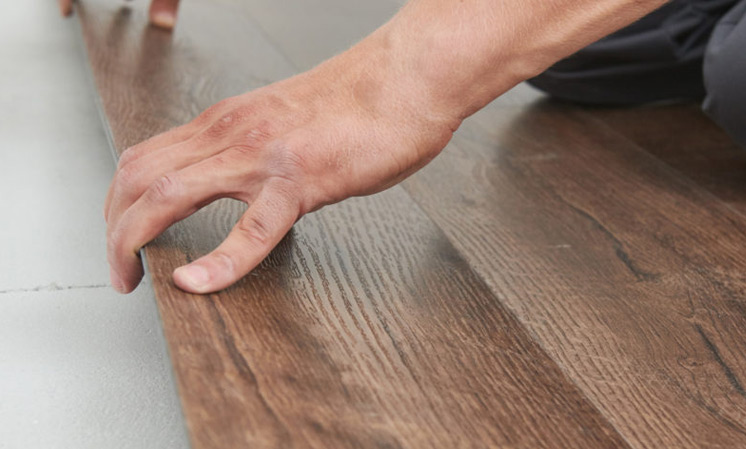
Flooring
Living, dining, kitchen and bedroom areas will be finished with 2’ x 2’ double-charged Nano glazed floor tiles as per architect’s concept. Utility, toilet areas and balconies will be finished with antiskid ceramic tiles as per architect’s concept.
07/11
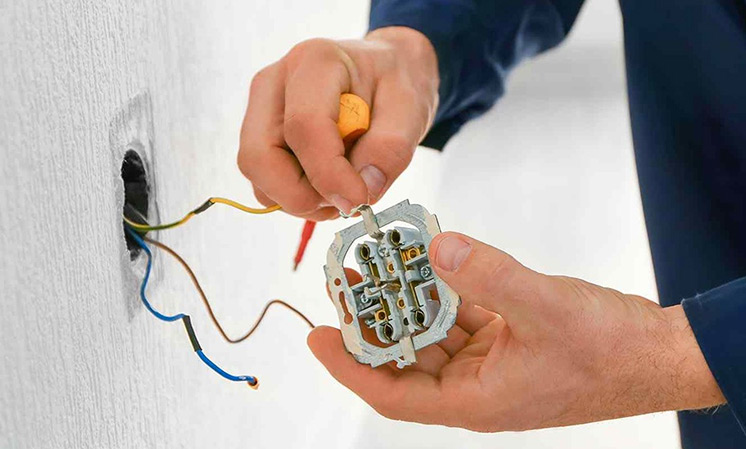
Electricity
3-phase power supply with power backup for all 6 Amps switches and sockets.
08/11
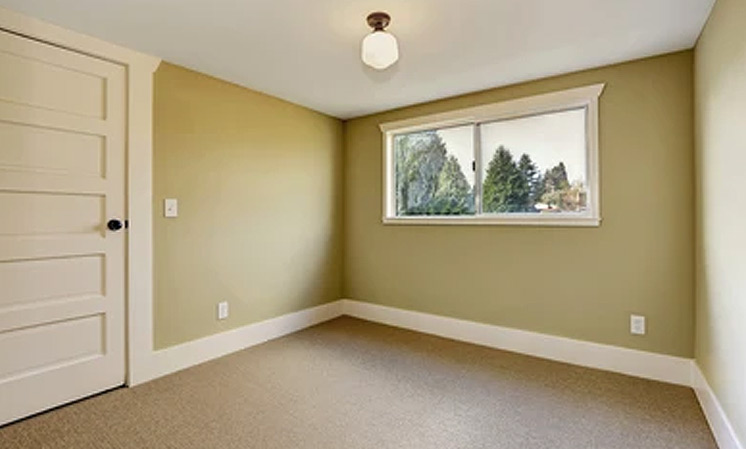
wall Finishing
All internal apartment walls except kitchen, utility and toilet walls will be finished with cement plaster
or Gypsum plaster, wall care putty and premium emulsion paint. Kitchen walls will be finished with cement
plaster, cement based wall care putty and premium emulsion paint.
09/11
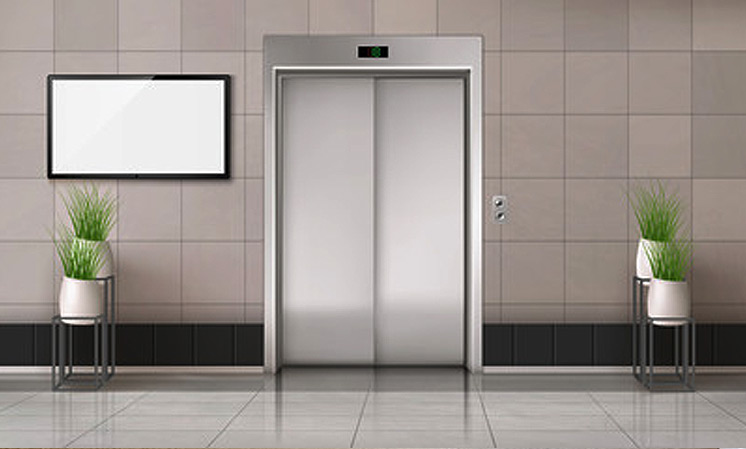
Lifts
Fully automatic lifts will be provided. Stilt floor’s lift entrance wall cladding will be finished with granite as per architect’s concept. Other floor’s lift entrance wall cladding will be finished with Porcelano/ceramic tiles as per architect’s concept in the other upper floor.
10/11
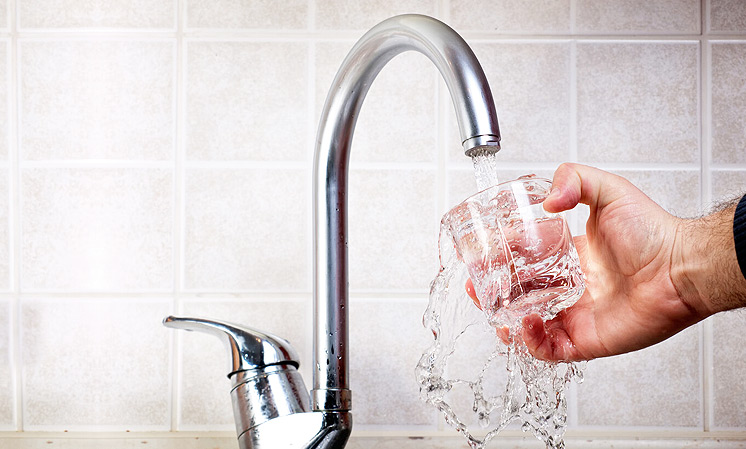
Water & Sewerage
Common underground R.C.C. sump of adequate capacity with Hydropneumatic System for water supply will
be provided as per consultant’s design. Sewage Treatment Plant (STP) and common underground tank provision with manholes will be provided with the provision for recycling treated water which will be utilised for flushing and gardening use. WTP will be provided.
Rainwater harvesting is provided.
11/11
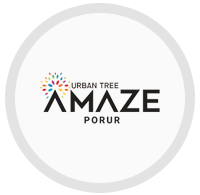
Green Building advantages
Starting from sustainable quality building materials to naturally sunlit homes, from better atmospheric purity to judicious environmental responsibility, our purpose is to serve you with eco-friendly advantages that enrich your life.
12% Cooler Home
20%-25% water savings
Heat Reducing
thermal roofing
Excellent daylight and Ventilation
18%-25% Energy savinges
EfficientWaste Management
- Original Image
Original Image
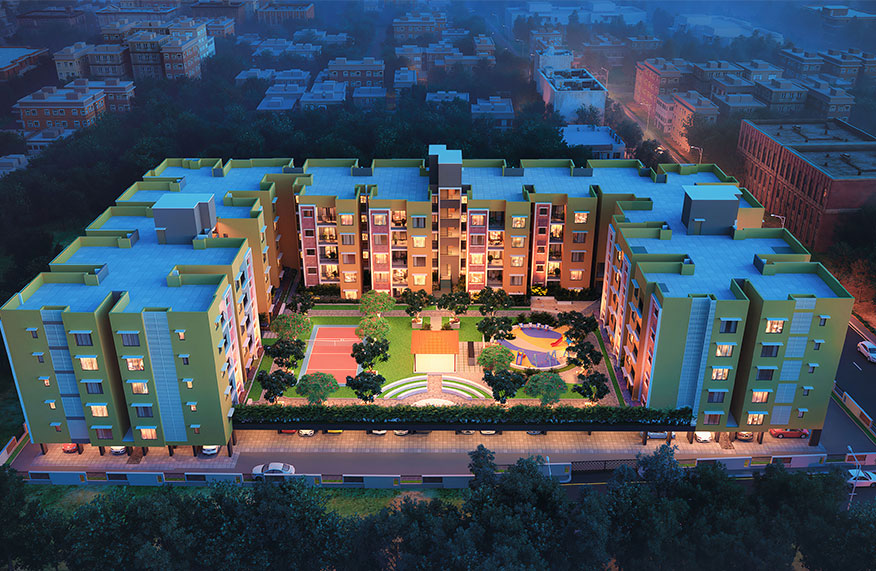
Urban Tree Advantages
With over 12 years of deep experience in real estate, we are diligently controlled by professional discipline, ensuring that our customers’ priorities are always taken into consideration first and foremost.
Uncompromised Quality
A keen eye for detail and execution
leading to world class quality.
Value for Money Homes
Vaastu compliant Luxury homes in
prime locations at great prices
Green Homes
Taking Design into account for sustainable living standards
Clear Title & Documentation
Every Project undergoes scrupulous
title due diligence and comes
with clear documentation in
favour of the purchase.
We Pay if we Delay
We Pay you interest if
we delay the Project
Customer Meets
Regular Customer meets
every quarter
High Brand Loyalty
One in four customers is
referred by an existing customer
Transparency
Zero hidden charges
Newsletter
Digital newsletter every month
updating project progress
Your dedication, Our appreciation
Teachers, Military Personnel, Widows, Differently abled employers & vendors get an additional discount
Your Dedicated CRM
Single Point contact Relationship managers who hold your hand throughout the entire home buying process.
Stay Connected, always
See your receipts, deeds, payment dues or raise a ticket, all at the click of a button.
Statutory
Integrity, professionalism, trust, and transparency mean everything to us. To this end, we’ve ensured comprehensive, clear, and approved legislative compliances and permissions from day one.
Home Loan By
We associate with renowned banks and financial institution to ensure an easy and hassle-free home buying experience for you.
Project funded by
Enquire Now
Please share with us a few details, and our property specialists will
contact you to understand more about your dream home.



